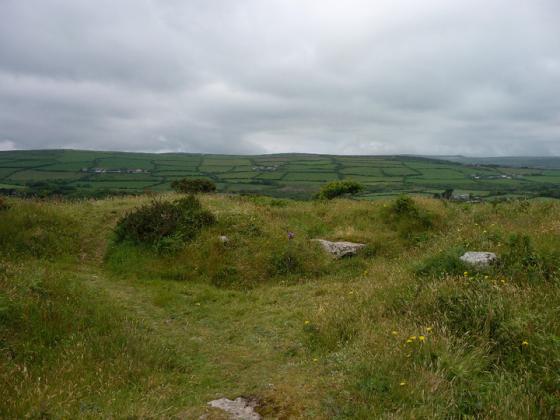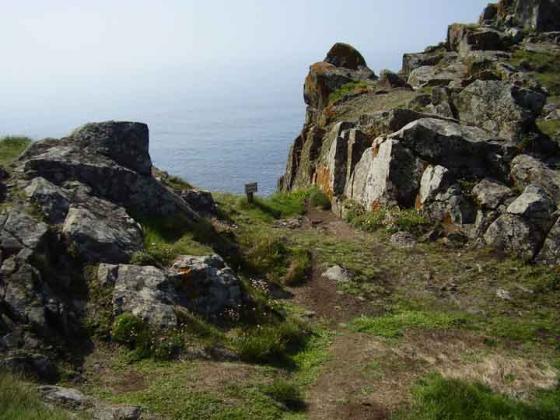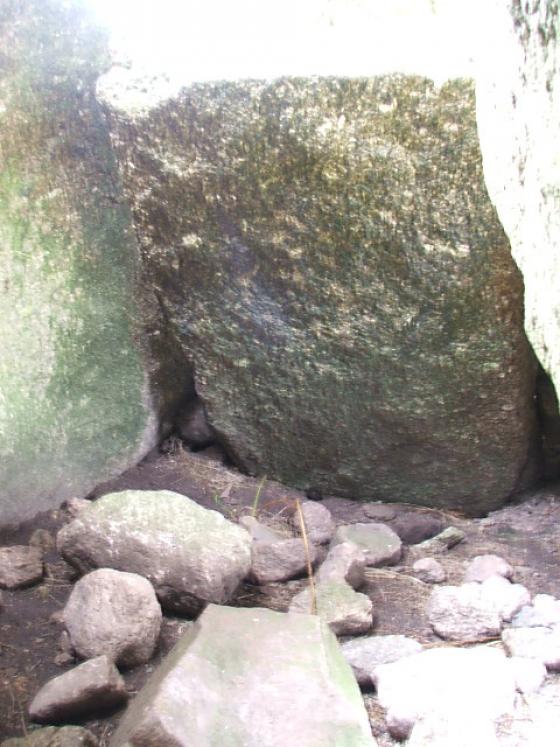



Some of the courtyard houses are pretty overgrown, but the layout and surviving walls can still be readily seen.


Looking NE towards Carn Downs.


Entrance to one of the courtyard houses.

Looking ESE.

Impressive remains of 2000 year old house wall.

Looking down into one of the well-preserved courtyard houses.

The settlement seen from Carn Downs, to the east. The courtyard houses are visible in the third field up in the centre of the picture, with the simpler round houses scattered in the field above that.

One of the well-preserved courtyard houses.

Simple round house to the west of the courtyard houses.




OS 25” 1907 Sheet 67/11
From the Castle, after a bit of bracken-exploration, we find a vague path heading northeast, which clears a bit as it finds a route between two hedges. Some lumps and bumps appear in the field on the south side of the path, telling us we’ve found Bosullow Trehyllys, one of the best preserved courtyard house settlements in the area. Much less visited than Chysauster or Carn Euny, this settlement has been dogged by restricted access and impenetrable vegetation, so we’ve never tried to visit before. But the barbed wire has rusted away and the little gate is open to us, so we go and have a mooch round. Thanks again to Chrisbird for pointing out that the site had been cleared. The vegetation is actually already pretty high again, but we easily found simple round-houses in the south-western field and the impressive courtyard houses in the field next door. We’re joined by a fellow enthusiast, who tells me this is his first visit to the site for over a decade.
This site used to be difficult to access and there was little to see as it was so overgrown. However, visiting it today (5 May 2010), access was easier (ie no longer was it surrounded by inpenetrable fencing and wire) but a lot of the vegetation that had previously obscured it had been cut back.
Numerous hut-circles also occur near Clun Castle [sic], Cornwall, of a rude circular form, varying from eight to forty feet in diameter; the “walls” or hedges composed of unhewn stones placed without cement.
The hearth-stone was met with beneath the centre of one circle covered up with about twelve inches of mould. These are locally known as the “huts of the old people.” They have been briefly described by Miss Millett in the Report of the Penzance Nat. Hist. and Antiquarian Society for 1849..
p lxii in:
Some Further Notes upon Pre-Historic Hut-Circles
George E. Roberts
Journal of the Anthropological Society of London, Vol. 3. (1865), pp. lx-lxv.
Mentioned by Craig Weatherhill, in “Cornovia: Ancient Sites of Cornwall & Scilly” (Cornwall Books – 1985, revised 1997 & 2000) – “This superb, unexcavated Iron Age/Romano-British village consist of three detached courtyard houses, a number of detached round houses, and an interlocking complex of round houses incorporating a fourth courtyard house and possibly the remains of a small above ground fogou. Walls still reach a height of 1.8m in places and the buildings are surrounded by a bewildering array of tiny contemporary fields and garden plots. The settlement is situated immediately beside a preserved stretch of the main prehistoric trackway of the peninsula, and is known to have extended to the northern side of the track. The only remains there are a stone-lined well and a stone hump which preserves part of a fifth courtyard house.”













































































































































































