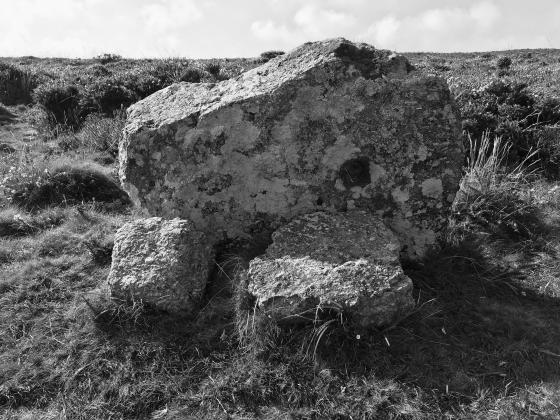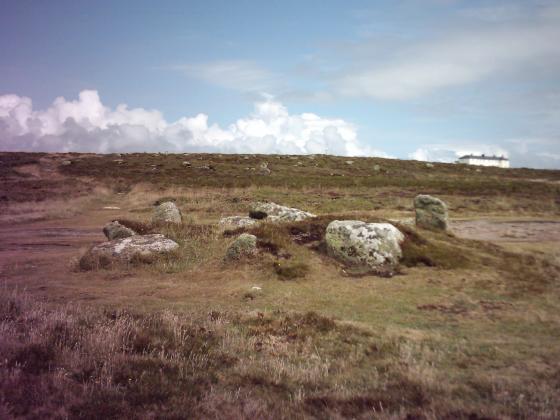



Model of House 6.

The blocked fogou.

The entrance to partially-cleared House 1.

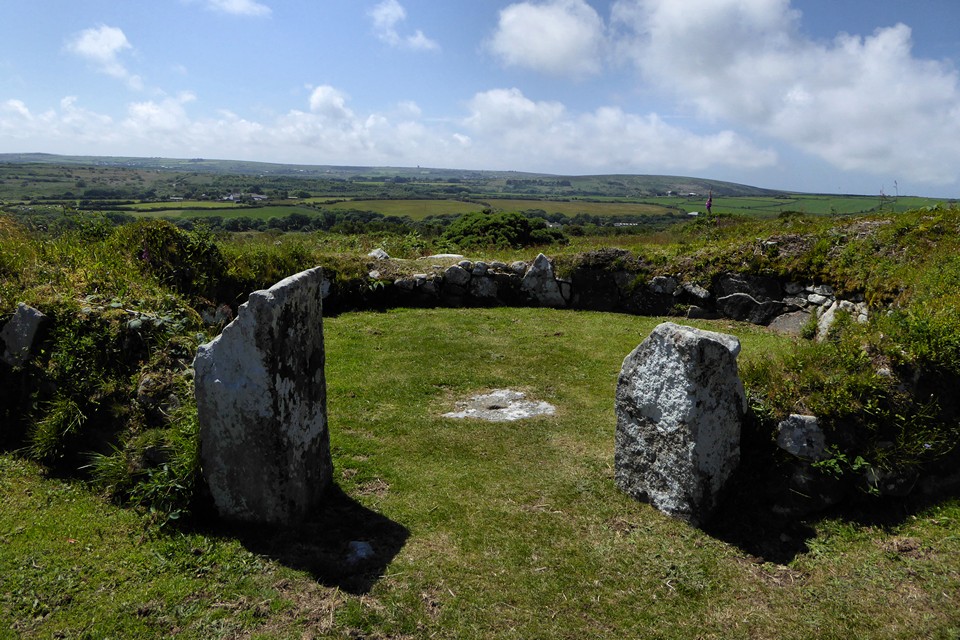
Looking across the round room of House 5 towards the West Penwith moors. Ding Dong engine house is just left of centre, the hill on the right is Mulfra Hill – the Quoit is visible from here.

Hearth (left) and hollowed stone (right) in the round room of House 6.



July 2012

July 2012

July 2012

July 2012

An almost perfectly circular domestic dwelling.

One of the many holed stones to be found in almost every building.

Yet another holed stone.

...and another

The hearth that may not be a hearth.

Bet nobody’s done this picture before. My sons playing silly buggers.

I wonder if these buildings gained size with age or with the importance of the families or possibly both?

General shot of Building 2(?)

Another overall shot.

A lot of these. For water, storage, ritual?

Possibly one of the narrowest entrances/exits on the site.

Smallest room? Storage cupboard? Iron Age Granny flat?

Found this while mooching around by the ‘English Heritage Shed’. It appeared to have several cup marks, difficult to see in this picture I know, and looked a bit like an inverted Lego brick.

The increasingly overgrown entrance to the fogou.

Visible stonework inside the blocked fogou.

Some brighter skies towards the end of our visit.

The entrance to the partially cleared House 1.

The mysterious stone structure in the round room of House 3B.

The curving entrance passage of House 4.

Small hearth in the round room of House 6.

The water channel in the courtyard of House 6.

The largely uncleared House 8, at the eastern corner of the site.

House 7, seen framed by the jambs of its later, northern, entrance.

House 7, seen through its original eastern entrance.

Published in ‘Ancient Crosses and other Antiquities in East Cornwall‘
Find it on Google Books...free to download


Detail of the lower wall of house 6b showing the skill of the builders.







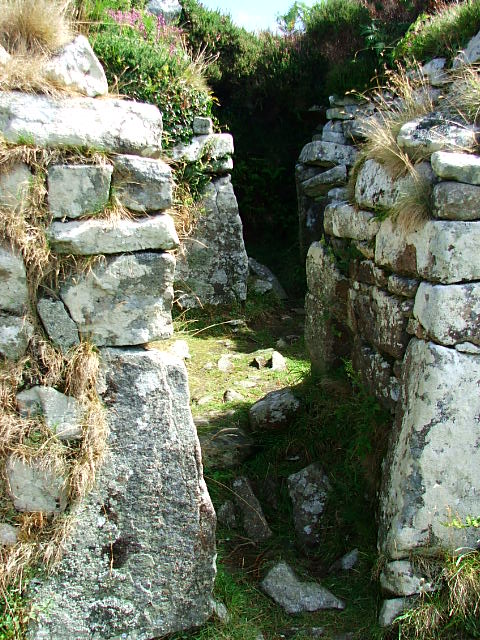

Entrance to hut 4



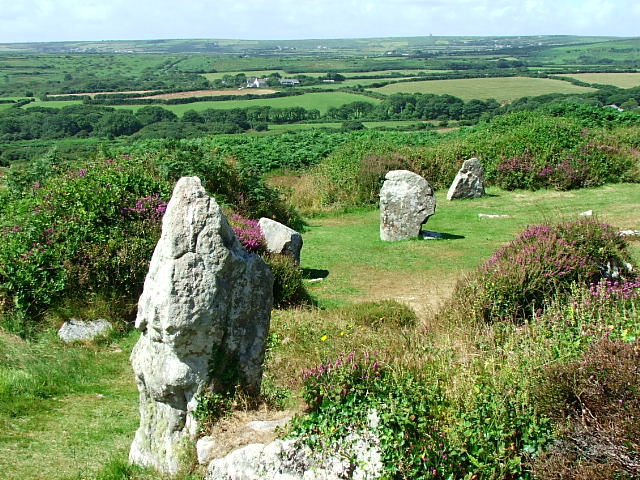

..and he’s not hiding behind either....
This structure in House 3B was at first thought to be a hearth..but excavations revealed no evidence of burning. There is a suggestion in the guide book that it may have been altered in modern times to provide a platform for Methodist preachers.
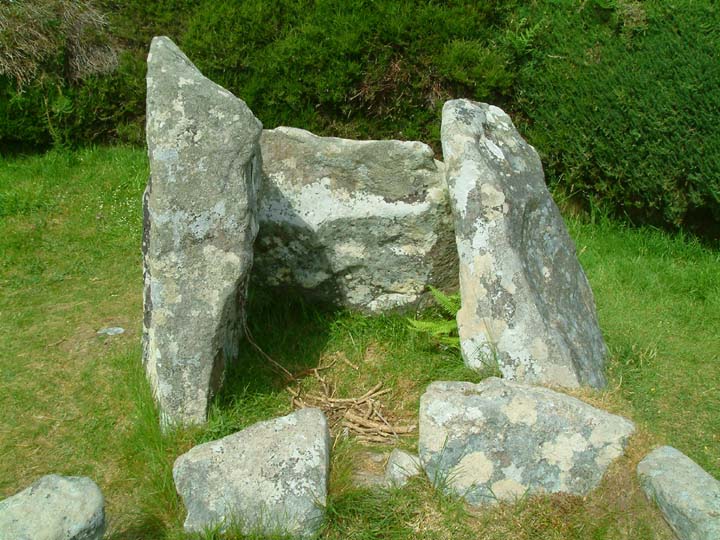
No sign of bald men!

One of my favourite rooms at Chysauster, the small round room of House 6. Borlase found evidence of a fire and pottery here.

Possibly one of the original door jambs to House 7. It is thought this house has seen many changes over the years with at least three entrances into it now instead of the usual one.

Three stones in the courtyard of House 7 looking towards Penlee Point

One of the many “Stone with Hollows” that can be found on the site. The lady at the gate..and the official booklet.. did not want to confirm that they were querns saying that they could be the holes that the central posts for the house roofs sat in.

This photo of a stone on the left side of the entrance to House 3B is supposed to show cup marks....however they are very faint ...if not impossible to see unless you know where they are!

August 1995

Chysauster fogou. Or what’s left of it!

15.04.03

Chysauster Fogou – gold old English Heritage! – 27.12.2002

Chysauster – entrance to house 6 – 27.12.2002

Chysauster – the narrow back entrance to house 6 with hearth in the backbround centre – 27.12.2002

A funny gnome at Chysauster

July 2002

May 2002

May 2002

May 2002

May 2002

May 2002

Looking thru the bars of the fogou

The interior of the fogou now appears to be filled with sand.

Fogou now closed. Feb 2002

Denis took this one in Apr 1981

The fogou taken in April 1981.
I think the fogou has now been closed for being to dangerous
A 2,000-year-old spoon, used for scooping out shellfish, has been discovered at the site of a Celtic village.
The tiny, copper alloy metal Romano British spoon, the handle of which is missing, was found by workmen at the Chysauster site, which is just three miles from Mounts Bay, near Penzance, Cornwall.
A similar spoon was found during recent excavations in Newquay, north Cornwall.
Cornwall County Council archaeologist Charlie Johns said the spoons would have had long, prong like handles to open shellfish.
“They are the only two such spoons to have been found in Cornwall, and could have been of local manufacture,” he said.
The Chysauster settlement of eight stone walled homesteads is one of the oldest in Britain.
Story filed Monday 18 August 2003 by Ananova
Western Greyhound (the green buses) run a bus service from St Ives to Penzance that stops off at New Mill, then it’s only a mile to the village along a winding country lane. We visited on a sunshine ‘n’ showers day (15.6.2011). Our previous visit was in 2002 and since then the custodian’s hut has become a rather swisher shop thing (I remembered to bring the guidebook from the last visit).
This is a great site, terrifically well-preserved houses of a type known as “courtyard” houses that are pretty much unique to West Cornwall and date from the Iron Age or perhaps into the Romano-British period. It’s worth getting a guidebook – which also covers nearby Carn Euny village, as it contains plenty of detailed plans and info about what to look for in each house.
Despite the rain, there were plenty of hardy souls mooching about in waterproofs, and even more when the sun came out a bit later. So don’t necessarily expect a quiet visit (and note the limited opening hours, so evenings are out).
In amongst the bustle, you can enter one of the courtyards and immediately shut out the 21st century. It’s the little details that I liked best, the things that really reinforce the domestic reality of the place. The small hearths in many of the round rooms, the “stones with holes” that either supported roof beams or, according to another theory, were querns. The water channels running across the courtyards to provide a source of water for both people and animals.
The general pattern of construction involves a massively thick drystone outer wall (usually in a rough oval) and within that, compartmental rooms and an open courtyard. There tends to be a “long room” on the right of the entrance, a “round room” opposite the entrance – probably the main living space – and then a bay on the left of the entrance for livestock or stabling. The entrances are principally east facing and the longer axis is east-west (House 9 is the exception to this). Some of the houses have additional smaller rooms as well.
The stonework is beautiful too, outstanding examples of drystone walling often built up from larger blocks at the base, in a way that can still be found in the Cornish granite hedges in this part of the country. There was obviously a bit of home improvement going on over the occupation period as well, for example House 7 started life with a typical eastern entrance passage, then replaced it with a different entrance to the north. House 3 is built in a semi-detached arrangement, perhaps occupied by two parts of an extended family (or maybe early suburbia!).
You need to allow a fair bit of time to do a proper “tour” of each house, and we easily filled a couple of hours here without trying, despite the weather.
Away to the south of the site is the only real disappointment, in the form of the blocked fogou. Apparently blocked for health and safety reasons, due to an unstable roof slab, this is a bit of a mess. A much better example can be seen at Carn Euny.
Visited 13.4.10.
Well sign posted from all the major roads in the area. There is fair sized car park and toilet block.
As ever, I bought a visitor’s guid book which also covered Carn Euny. I usually find English Heritage guide books very good value and a nice little reminder of my visit. Th houses are well preserved although the fogou is still closed for safety reasons – a locked metal entrance bars access. It was a lovely sunny day and I could see Mulfra Quoit sitting proud on the horizon. The lady in the E.H. kiosk stated they had no electricity at the site. When I asked her what she does when it gets dark she said she locks up and goes home!!
For some strange reason I have never visited Chysauster before....is it cos you have to pay! No..can’t be that, I flashed my Tour Guide badge and got in for nothing.although I did by a book.
I chose a great day to visit, the sun was shining, the whole site bedecked in flowers, gorse and foxgloves prominent. The only slight problem was the easterly wind...but this did at least mean that the casual visitors didn’t stay long.
There was more to see than I thought, and much easier to decipher what’s what than at Carn Uny (although the guide covers Carn Uny as well). There are 9 houses to explore, in different stages of preservation and after a while they all start to follow the same pattern, eastern entrance, courtyard, bay on the left, long room on the right and round room opposit entrance. Each house has at least one “stone with hollow”, not allways in the original position and most have the remains of water channels, lines of stones running down across the courtyard.
I know English Heritage come in for critism sometimes on this site but I have to say I was happy with the way Chysauster was presented. Yes there are info boards dotted around the area but they are not too intrusive..and not everybody wants to buy a book. The gray hut at the eastern end could be moved a bit further away from the main village. I was not sure if it was a tea shop at busy times or where the lawn mower is kept. That was another thing, the site was tidy, the grass was short in the houses but the flora was allowed to grow elsewhere. Some clearence of gorse has taken place, but all in all there was a nice ballance.
Good clean toilets at the car park..nice to know if you are walking in the area.
Chysauster Settlement – 27.12.2002
Approaching from the North, Chysauster was signposted from the road, just North of Newmills (approx SW458344), but it’s not a brown tourist sign. This lane to Chysauster is extremely narrow and includes numerous totally blind corners – probably the most dangerous lane I travelled on in a week in Cornwall.
A car park is situated at approx SW470347, complete with sparkling new toilet block. It’s a short walk up to the entrance kiosk, 2 fields away. It’s then another short walk up to the main settlement. I’m a bit confused as to their opening policy. In 2002 it was advertised as open from 10am – 6pm between 24 Mar & 30 Sept and then 10am – 5pm in October. At other times of the year it seems to just be sort of open anyway. When there is someone there to take money its is £1.80 for adults, 90p for kids, £1.40 for Concessions and free for English Heritage members. The Head Custodian is available on 07831 757934.
The village itself is excellent but I could imagine it might be a bit impersonal on a touristy hot summers day. Thankfully not even the amazing ineptitude of English Heritage can ruin the spirit of this fascinating settlement.
What is English Heritage trying to do to this place? Do they expect this place to become a huge tourist trap despite the fact that there is only room for about 7 cars to park and the narrow lanes are pretty dangerous? The website says it will take 2 coaches, so I guess they are more confident than me about a coach getting through the lanes into the small car park! Why fill in the fogou with earth and stick big bars across its entrance “for safety reasons”. And why stick a garish wooden shed and picnic table high up on the South East edge of the site? And why erect an info board that says “ the village appears to have been built in the Roman period between the 1st and 3rd Centuries AD”, totally denying its Pre-Roman reality. Cornish expert Craig Weatherhill says, “It has been suggested by some that courtyard houses were native imitations of Roman dwellings, but it is clear that Chysuaster was built before the Romans ever came to Britain, perhaps as early as 100BC. There is no sign of any Roman influence….”.
Presumably the treatment of this fascinating settlement has got worse in recent years. In Weatherhill’s 1981 book ‘Belerion: Ancient Sites of Land’s End’ (Cornwall Books) he describes the site as “beautifully maintained by the Dept of the Environment”. By the time of the 1997/2000 updates to his other book ‘Cornovia: Ancient Sites of Cornwall and Scilly’ he comments that “recently ‘English’ Heritage, the supposed custodians of the site, made the outrageous decision to infill the fogou rather than effect repairs to an unstable roofing stone, despite assurance to the contrary. The passage can no longer be seen but the face of the outer roofing slab is visible”. The fogou now has a nasty set of railings over its entrance.
Don’t miss the sexy walled pathway on the North side of the field (i.e. as far away from the entrance hut as possible), which leads up to the houses.
A complete Iron Age village!
I first visited this site on a school trip in the late 1970’s
It can be described as a classic site, the largest of the courtyard house villages, and one of the finest prehistoric villages to be found anywhere in Britain.
This site is well signposted and reached by the back road to New Mill which leaves the B3311 at Badgers Cross.
The works.
pics, sketches, description and more
































































































