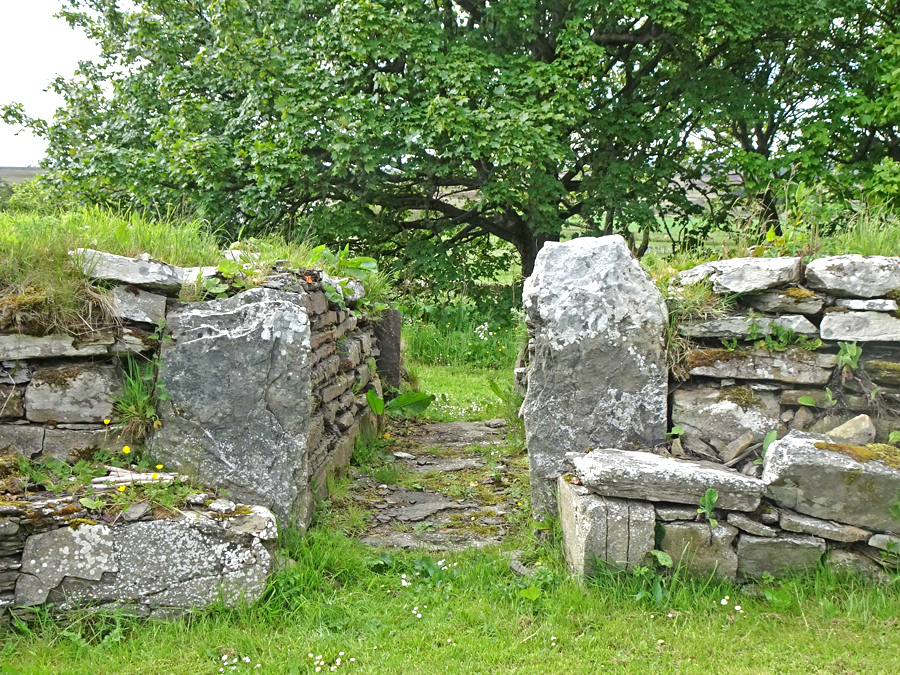
Looking northwards into Thrumster Mains broch.

Looking northwards into Thrumster Mains broch.

Walling courese, generally in excess of a metre in height, surround Thrumster Mains broch, except where they were excavated to locate the summer house.

The entrance passage to the northwest of the broch.

The walling round the broch is around 4 metres in width and capped by well manucured turf.

The flight of steps that led down to an intramural gallery.

Looking down the steps towards an infilled ground-level gallery at Thrumster Mains broch.

The gap in the broch wall, occupied by the ruins of a 19th century summer house.
Visited: June 19, 2019
This broch at Thrumster Mains has endured a chequered past, principally in the late 19th century, when its court was cleared and the stones of its southern arc were excavated and used to build a rectangular ‘Summer House’. Thankfully, the broch is well cared for nowadays and walling up to eight courses high in places now stands at least a metre tall around the remainder of the circumference, with both the inner and outer faces mainly intact.
The broch sits on a low grass-covered ridge in the gronds of Thrumster Mains, in which, at the time of my visit, wide paths had been carefully mowed to make access easier. The broch is now tastefully landscaped as part of an ornamental garden.
The broch was originally believed to be solid based, with its entrance at the location where the summer house now stands, but the most recent excavation (in 2011) discovered both an infilled entrance passage on the northwest, and infilled galleries. Steps leading down into a gallery have also come to light.






































