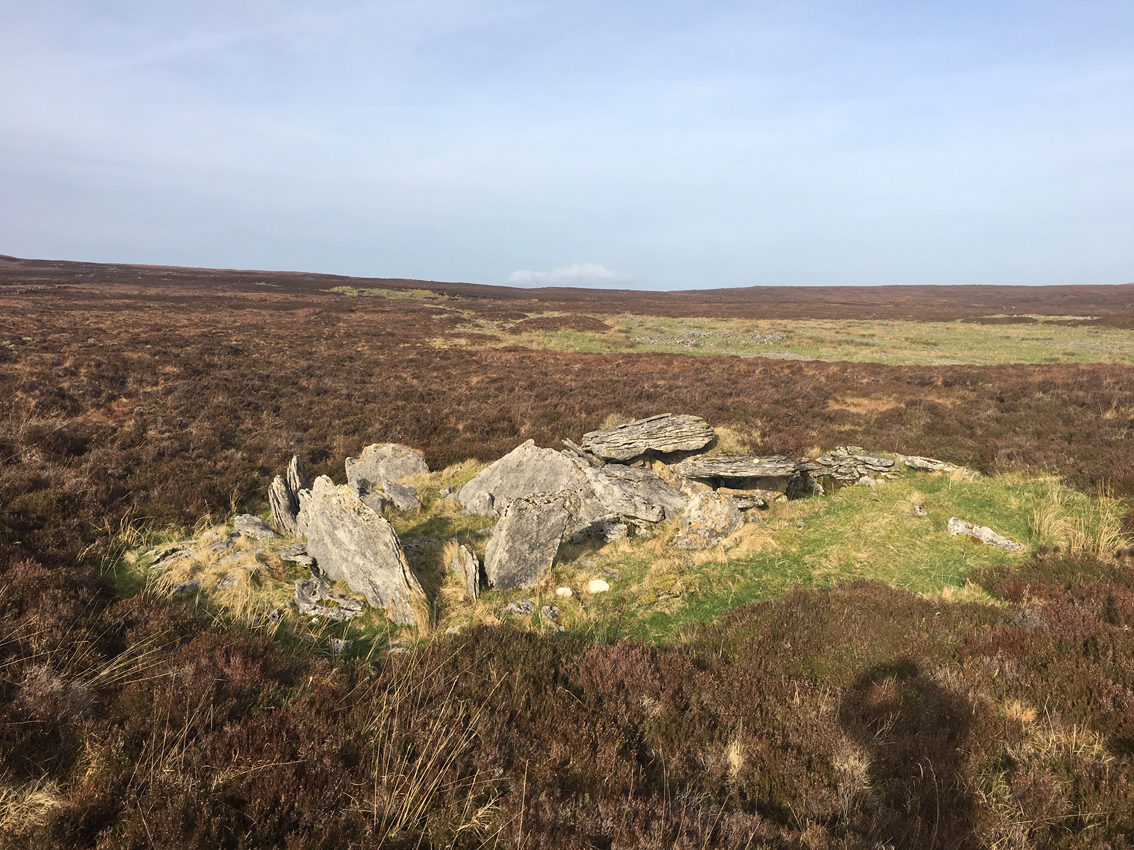
Prominently placed on the top of this hill, this is the view from slightly downhill at the north-west.

Prominently placed on the top of this hill, this is the view from slightly downhill at the north-west.

Another view of the structure – it is quite a mess.

The forestry plantation is felled around the tomb, opening up magnificent views all around, though sadly not on this day.

Though it is wrecked, this tomb would have rivalled its neighbour across the valley in its day.

The fracture in this roofstone happened along a natural faultline.

From the back of the tomb looking west. There’s actually quite more of this left than I had imagined, some of it embedded in the soil.



So the inventory says this is the roofstone/capstone, resting on the one remaining portal. Maybe...


This is a pano, slightly distorting the south-east view of the 65 metre long cairn. Paulie, off to the left of the shot, gives a sense of the enormous size of it.

Almost gravestone-like slab, it probably belongs to the chamber behind it.

The ruined chamber of a supposed portal tomb at the north-east end of the cairn.

The court at Largy is very shallow, its setting fairly spectacular.


A pair of eroded, matching court stones, prised up from the nearby limestone outcrop.

Gallery backstone looking south-east down the length of the tomb.



This was the view as we approached. The heather and bog go on forever.

Habitation sites and a cairn pepper the exposed limestone pavement in the near distance.

We suffered to get here, traipsing through the bog from the east of the tomb for an hour, rough terrain. The reward was an almost complete monument, a once-in-a-lifetime experience.

Inside the chamber, the drystone walling very likely not original.

The tomb has had interference, this chain noticed by Fourwinds when he was here 15 years ago. It looks like it may have been there a lot longer than that, maybe even around 50 years ago.

From the rear with backstone visible. In its own island, probably resting on a bed of exposed limestone pavement among a sea of boggy heather.





I’m more inclined to believe this is a wedge tomb. This shot is taken from on top of the infill between the chamber wall and the drystone walling of the ‘kerb’.

Pano of the front. The stone in the foreground is said to be a displaced roofstone.


The kennel hole stone. I’d seen photos of this before but never realised it was so massive, 2.45 metres tall. De Valera and Ó’Nualláin visited the site three times and were unable to classify it with sufficient confidence. Quote; “... we were not convinced that the ‘kennel-hole’ was a deliberately contrived feature of the original tomb. It could well be accounted for as an accidental break.”

Looking over the backstone of the chamber at the blocking stone/septal stone with the famed kennel hole.

Corracloona was renovated but seemingly no record was kept of the process. It was subsequently excavated but the full report was never published.

Another view of the impressive remains in the appropriately named townland of Carn.


The outline of the cairn is still visible as a slight rise in the ground. The tomb occupies the peak of a small drumlin.


From the backstone of the segmented gallery.The stone third chamber in are missing.


Looking roughly south-east. You wouldn’t see much here in Summer.

Gallery entrance. I don’t know the purpose of the stone blocking the entrance. Could be from the remains of the destroyed court.

Three remaining kerbstones on the north side of the cairn.

Segemented gallery, but there’s too much vegetation to see properly, even in mid-February.

There’s a good bit of the cairn left here, said to be 30 metres long by 9 metres wide.

Couldn’t get into the field due to livestock. Rectangular cross-section, a bit over a metre tall.

This was a nice surprise, embedded into the side of the road, a survivor.


From on top of the northern sidestones of the gallery, looking roughly east. The probably segmented gallery is full of debris.