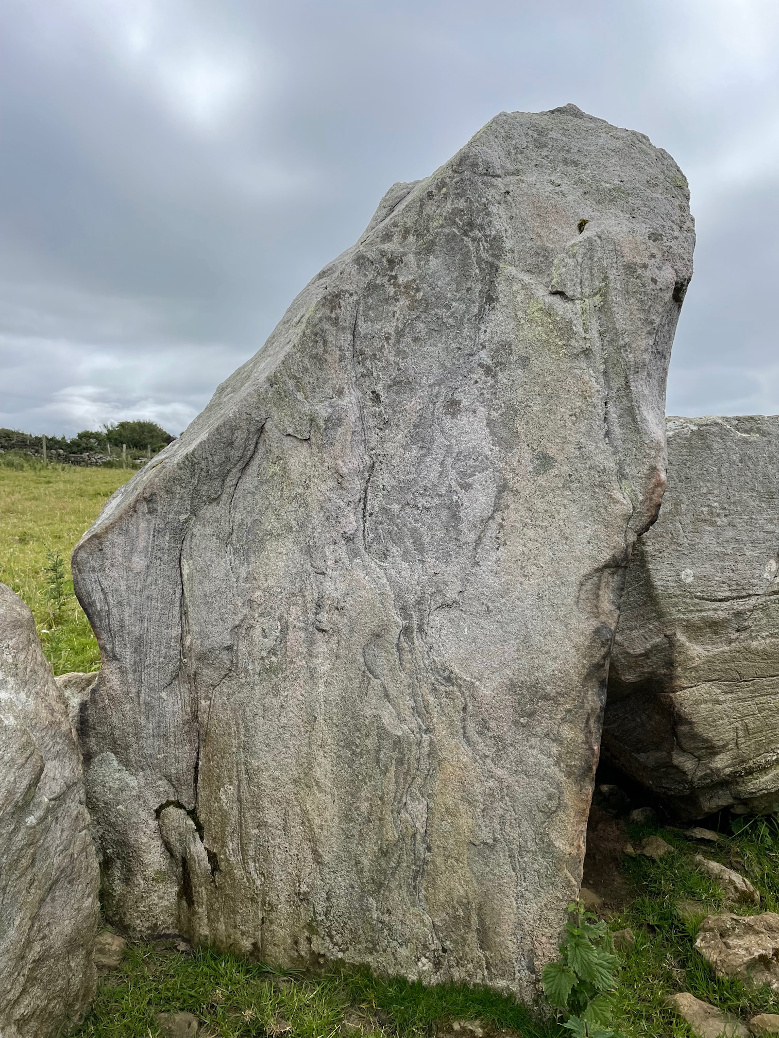
The point of maximum pressure on the northern portal.

The point of maximum pressure on the northern portal.



The capstone narrows from 3.3 metres at the front to almost 2 metres at the back and is 3.15 metres long.







Looking north – a wall crosses the chamber behind two well-matched jambstones.

“Though the monument is very ruined the remains are sufficient to indicate with reasonable certainty that it was a court-tomb.”
from the Survey of the Megalithic Tombs of Ireland, Volume V, County Sligo by Seán Ó Nualláin

The southern side of the tomb – there may be more incorporated into the fence and wall.

South side of the tomb, a giant’s grave according to the landowner.



Along the gallery towards the rear of the monument.

The fallen roofstone covers a small portico. There’s no way to have a look at the entrance with all the growth.

The entrance roofstone/lintel has fallen from the gallery jambstones.

Displaced roofstone (?) at the south-east corner of the gallery.

The northern side of the gallery.

From the back of the tomb, looking south-west along the gallery.




Approaching from the east, doesn’t look too hopeful from this angle.


West Sligo held quite a few disappointments – this was one of them.

Front on at the two large facade stones, the largest of the whole tomb in fact.






There’s quite a substantial portal dolmen in there under the capstone.


From the rear – the stones in the foreground are not in situ and could be field clearance.


With my back to the doorstone/sillstone, looking out the entrance.

Looking out, eastwards over the front chambers towards the ruined court.

Segmenting jambs and doorstone/sillstone make this look very port-tomb-like.



