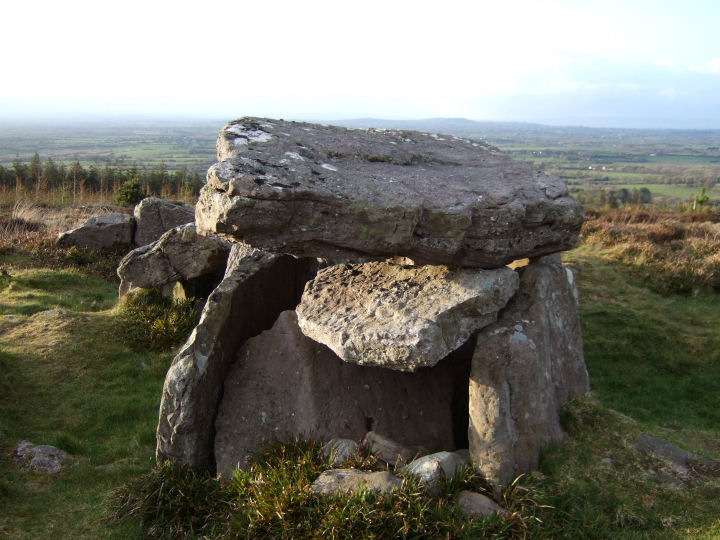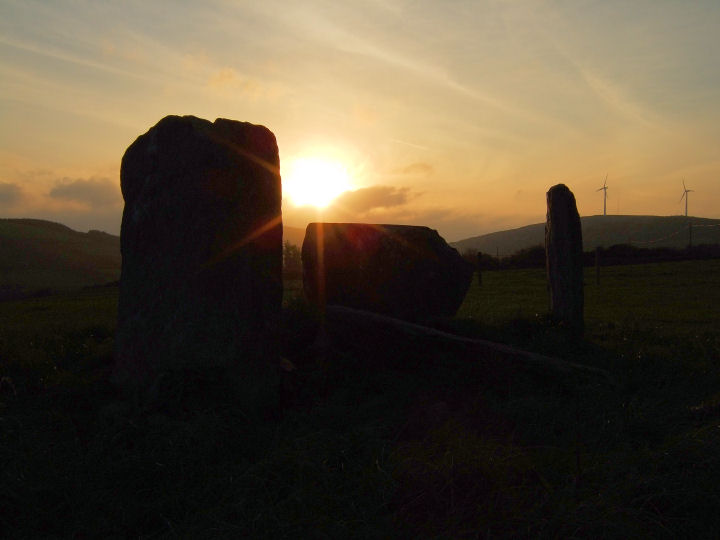
Sorry kids, but you’re not fitting much of a sacrifice on this.

Sorry kids, but you’re not fitting much of a sacrifice on this.

The view from inside the second gate to the new ‘open-plan’ site.


Looking north from behind the body of the tomb.


Looking south into the chamber interior from a position just outside the monument.

Looking north from the interior, perhaps to watch over what once existed below.

Part of the underside of the main chamber roof slab.

A joining section of wall and roof making a sandwich of daylight.

The balancing arrangement at the rear of the chamber.


Looking south, in the direction of the Glashagleragh river valley.

The moon shall shine with a brightness like the sun’s, and the sun with seven times his wonted brightness, seven days’ light in one,..
Isaiah 30; 26.


Looking northwest towards the crest of the hill. The skyscraping line of Knockawaddra West is close above to the left, but invisible from this point.


The eastern stone, seamed with quartz and seemingly cut off at such a point.

A strong evening sun: 1 Feb 2008.


The western side of the setting, showing the two quartz stones, one free and one buried in the hedge.

The eastern side of the arrangement showing the hedgefast quartz pillar rising over the prostrate sandstone.

Glanbrack is the pale shape in the corner of the field to the east.

Lettergorman South can be seen near the hilltop to the north.

The axial stone and its two remaining flankers.

Looking westnorthwest along the top of the axial stone, to show the cup shaped depression, similiar to that at (possibly) Carrigagrenane NE and Drombeg. Located here at the left hand side, from a position inside and facing the stone, it is regular and even in shape, measuring about two and a half inches in diameter and about a third of an inch deep.

Looking north – Lettergorman South can be seen with the eye, but is indicated here with a big helpful arrow.

On its final dip the setting sun is about to be obscured by a northward rolling bank of cloud – 20 December 2007.

Meanwhile high in the east over the standing portal the moon waits for the show to be over – 20 December 2007.

The remainder of the eastern side of the circle with the radially set portal to the left, the rather jagged stump in the centre and the shovel shaped circle slab to the right.

Taken from the bottom of the ditch, looking up at the reconstructed inner defence wall.

Reconstruction of the entrance timbers and the passage to the interior of the fort.

The ditch, with a plausible reconstruction of the oak posts of the inner wall above to the right.

Looking back towards the entrance with the timber palisade reconstruction to the right. The very slight curve, even at quite a distance, gives an indication of the scale of the perimeter.

Looking southwest through the open side of the circle. The right portal would presumably have been located at the clump of grass just below and to the right of the survivor at the far left.

The axial stone as seen from outside the circle and above, while facing roughly north.

The western side of the quartz block with the left portal to the rear.

Looking southwest at the intact arc that includes the axial stone.

Looking over the flat upper face of the quartz block to the sandwich-like inner side of the axial stone.

The inside faces of the axial stone and its two flankers.

The right flanker is the ivy covered shape to the left and the right portal just peeps through at the right.


The left flanker with the left portal in the background.

Moving anticlockwise; the axial stone, left flanker and left portal.

Looking south from the riverbank to the remains of the circle.

The horizon line behind the axial is obscured by trees but may include Carrigfadda peak?





Looking northwest through the missing portion of the circle.