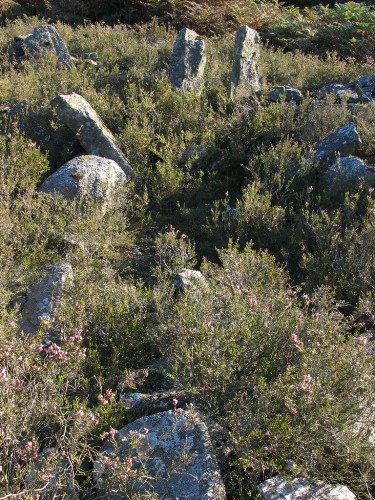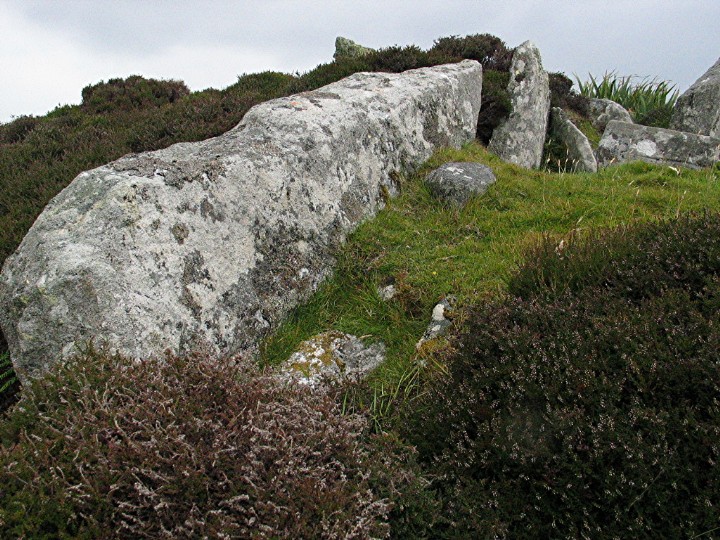
W lateral chamber from S

W lateral chamber from S

S chamber from E

N chamber from W

Both chambers from the SE

Looking W.
The remains of the chamber and, beyond it, part of the facade

Part of the facade looking N.

From the NW.
The taller stone is 2.0m high.

From SW

From E

General view from the SE showing the facade and E end of the cairn.

Facade from the N and part of the axial chamber.

Axial chamber from W – low stones largely hidden in the vegetation.

The lateral chamber from S.

View from the SE. The stones of the outer of the two-compartment chamber can be seen behind the two portal stones – the one on the S being broken.
The outer compartment was thought by the excavator to be a later addition to the inner compartment which may have been (in his terminology) a protomegalith (see Cairnholy).
The N side stone of the outer compartment has been brought up to that of the inner compartment by use of levelling stones at ground level.
The capstone would have sat on the sidestones of the two compartments and access to the chamber would have been via the capstone as there would have been no way in via the portal stones.
The portal stones therefore have no structural significance but merely serve to denote a front-of-tomb area for ritual purposes. In some Clyde cairns, but not this one, the portal stones were developed into a facade to delineate a greater ritual area.

From the S

General view from E.
The cairn is 34m long x maximum 16m wide. Up to 3m high.
Bogrie Hill in the distance.

SW end

NE end

General view looking S over the portals towards the features at the centre of the cairn.

The E half of the facade looking W towards the portals.

Looking N from the central cairn area along the general line of the mortuary enclosure towards the facade portals.

The central area looking E showing the passage leading to the standing stones and the paved area to the right (S).

Foreshortened zoom from N.

Cairnholy 1 – from SW

Cairnholy 1 – rear compartment of the chamber.
As there is no access to this compartment from the adjoining compartment, this is thought to have started off as the original stone structure at the site (the protomegalith) and subsequently extended into a fully-developed Clyde cairn.
A protomegalith is a rectangular, largely above-ground and largely-symmetrical burial structure with no architectural feature suggesting any one particular orientation. There was probably no associated cairn.
The next stage would be the addition of the two stones to the E (ie top left of the photo) as portal stones. These, the hypothesis goes, have no architectural or structural purpose (eg they do not support a capstone) but merely serve to mark the E end as ritually important.
Subsequent developments are: (1) creation of another compartment by extending the E portal stones; (2) the cairn; (3) the addition of a more complex entrance and facade.
A similar development from a protomegalith to a fully developed Clyde cairn has been put forward for Cairnholy 2

Cairnholy 2

Cairnholy 2

Cairnholy 2

From the SW

The ground level of the cist with the cup-and-ring marked stone has risen a little over the years.
This old photo shows rather more of the design.

The reconstructed mortuary enclosure from the W and the later henge.

The reconstructed mortuary enclosure from the S

Looking SE into the chamber.

This is a view from the rear of the monument looking E into the chamber with the passage stones visible beyond the capstone.

The stones in the foreground are part of the passage. The fallen chamber capstone lies behind them.

General view looking S

Looking S over chamber.

3m stone in N of passage.

The 3m tall stone.

Possible line of chamber. Faces SW which would be unusual.

Wide view showing the cairn in its setting. Looking SW.

View down the chamber and passage looking E.
Rather unusual arrangement of the two – chamber narrower than passage.
Alternatively, the wider “passage” may be a later addition – its use of portal stones is certainly unusual in aHebridean Passage Grave.