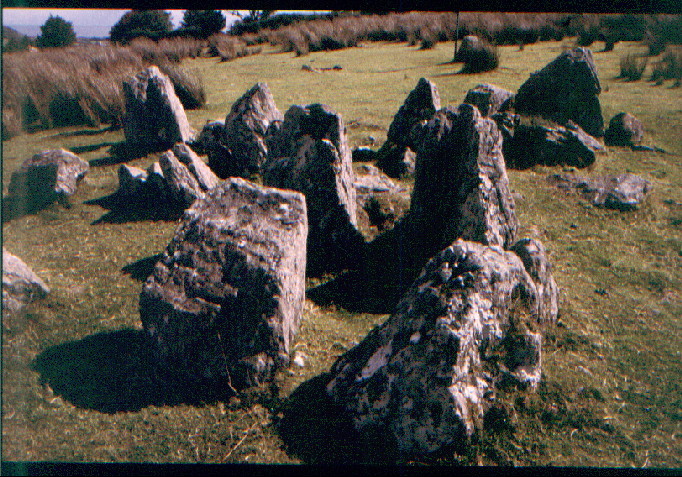
Both galleries from S

Both galleries from S

S court with gallery in the distance

From roughly N with NW gallary to right.

From the SE looking over the SE gallery.

Court from NE end.

Court entrance in NE.

SE gallery from the court.

NW gallery from the court.

Westernmost tomb.

Westernmost tomb – another view.

The line of tombs looking E.

The approach from the E.

The court looking W.

S gallery from the court.

Both galleries viewed from the W.

Full extent of W end of cairn.

S chamber at entrance.

N chamber at entrance.

Looking E from the W end of the gallery.
The backstone and the lintel can be seen.

Viewed from the court area.
The two entrance jambs can be seen with the fallen lintel in front of them.
There are two court stones going off to the right.

From the lintel over the gallery to the W end of the gallery with the backstone on the left.

Chambers

Cairn edge revetment and court.

Large square stone at N of circle

Smaller tomb 12.
Undifferentiated passage/chamber running approximately S(entrance)/N.
This one has been heavily restored as only the backstone, part of the sillstone and one orthostat remained at the time of the excavation.
In this view, looking N, the surviving part of the sillstone (lighter coloured on the left) and the backstone can be seen.

Smaller tomb 14.
Undifferentiated passage/chamber running SW (entrance)/NE. A sillstone marks the start of the chamber.
A view of the sillstone looking towards the chamber.

Smaller tomb 15.
Undifferentiated passage/chamber running SW (entrance)/NE.

Smaller tomb 16.
This tomb adjoins and predates the main tomb and was originally one of the tombs with an undifferentiated passage and chamber running SW (entrance)/NE.
On the construction of the main tomb, a new entrance passage was created entering from the SE and meeting the original passage at right angles.
This is a view of that new passage looking NW to the join.

Another view of inside smaller tomb 16.
The main chamber (looking NE).

Inside smaller tomb 17.
This one has a cruciform chamber and this is a view of the passage which runs N/S.

Another view of inside smaller tomb 17.
The backstone of the E cell.

Decorated stone in smaller tomb 17

Smaller tombs 11 and 12

Smaller tombs 11 to 14

Smaller tombs 13 to 17

General view of Carnbane W.
Cairn L dominates the scene but in front of it are J (left) and H.
In the distance, Cairn T of Carnbane E can be seen.

Cairn H

Cairn H. Art on right hand side of SW cell. There are seven concentric circle designs with differing numbers of rings. The one most visible is in the centre on this group.

Cairn H. Art on the sill stone of the NE cell. All three are spirals.

Cairn H. Showing art on stone on right halfway up passage.

Cairn I. The stone with art on it featured in the next image is the tall stone on the right of the passage.