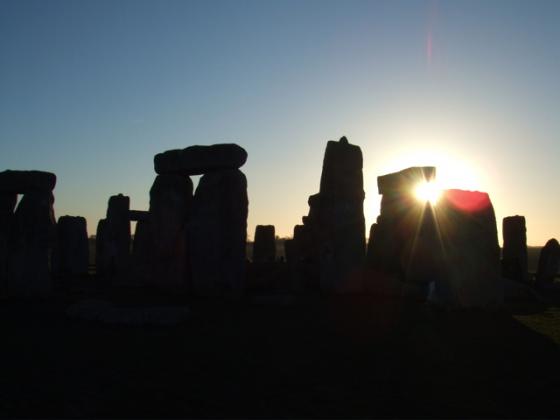Dear "Littlestone",
I managed to find a discussion about a roof under the thread entitled "Henge corrals". However, I didn't find too much that was enlightening. The main point against a roof that was raised in that discussion was the span that is between the trilithons and the outer circle. However, Vayson de Pradenne in his 1937 article discusses this point. He looked at large round houses that have been created by North American Indians which have large spans. The span across Stonehenge would have to be about 50% larger. This seems to be feasible given the size of tall pines that would have been growing in Southern England at the time Stonehenge was built. Other points against a roof are:
(a) The forces on the stones would have been considerable and would have forced the stones to lean in an outward direction. How long they would have remained standing is at present anybodies guess.
(b) Why form a horseshoe of trilithons when an inner CIRCLE of stones would have been more sensible way of doing things.
There are a number of points in favour of a roof, and Vayson de Pradenne discusses some of these. One of the points is that some of the lintels have mortice holes on both the underside and at the top. Up to now the mortice holes on the top have been viewed as mistakes. However, they could have been points of support for a wooden structure (e.g. a roof).
Chris W
