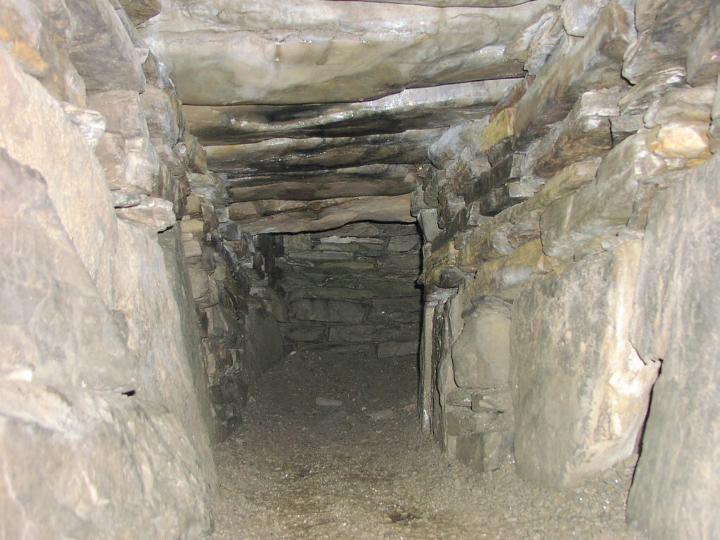
The Great U from low angle framing western stones against horizon – the ‘bottom’ of the U is barely visible, the site is so big!

The Great U from low angle framing western stones against horizon – the ‘bottom’ of the U is barely visible, the site is so big!


Eastern stones leading away to northern stones forming one side and bottom of U

Eastern stones from ‘bottom’ of U, looking southish

The ‘bottom’ (north) of the U, looking roughly east

Western stones from ‘bottom’ of U (looking southish)




From east – Brough of Birsay in background

Overview from west, workshop in foreground

Overview from east

Rainbow over the ‘workshop‘

House 9 – note beds recessed into the midden walls denoting it as an earlier design (it’s also on a lower level)

House 2 (I think – the names aren’t exactly memorable) showing how close the subsidence/erosion of the coast got to the village


Approaching Yarso, with Eynhallow and then mainland in the background – a ‘powerful’ spot



Like several other Orkney tombs, the roof has been replaced with concrete, but here part of the front of the tomb has also been reconstructed

TT is the easiest of the tombs to spot from the ferry

Although it’s a bit underwhelming close-up, Rowiegar is clearly visible from the ferry, and even from Gurness and Evie beach on mainland

The mound from the north, Orkney mainland in background (the cross thing is a ‘rustic’ little ‘Knowe of Rowiegar’ sign)

Approaching mound and exposed stones from east


The broch and the encroaching cliff, showing the pronounced stratification that makes much of the Orkneys perfect for building in stone slabs





The tomb (just above centre) on its hillside, taken from the ferry




The modern entrance is above this rather bizarre window

What I assume are the ruins of the original entrance are below the current entrance, visible through a window

Ruins of original entrance(?) from the inside (behind the ladder into the chamber)


The modern entrance takes you straight down into the main chamber – with 2 ‘cupboards’(ahem) – which would originally been at the far end of the souterrain

The passage towards the original entrance from the chamber


Along the passage from the original entrance into the main chamber where the ‘modern’ entrance is. It was a bit of a squeeze....

The covered over cairn is in the trees to the left of the farm (viewed from main Finstown-Kirkwall road)

Decorated stone found at the Barnhouse settlement, now in the Tankerness House Museum, Kirkwall.

Detail of carving on stone, now in the Tankerness House Museum, Kirkwall.

Now exhibited in the Tankerness House Museum, Kirkwall.

The whole field of remaining stones from the north-east(ish) corner

The whole field of remaining stones from the south-west(ish) corner

A couple of the ‘cleaner’ and more distinct rows

Maeshowe with the Barnhouse Stone in the foreground. The stone apparently lies on the midwinter solstice entrance/sunrise alignment