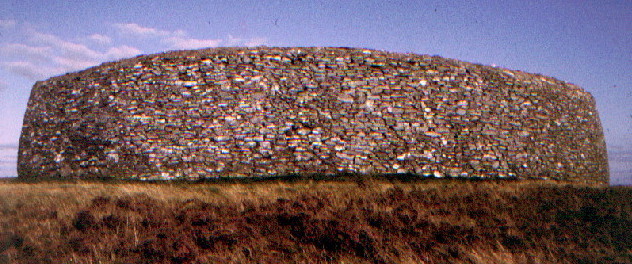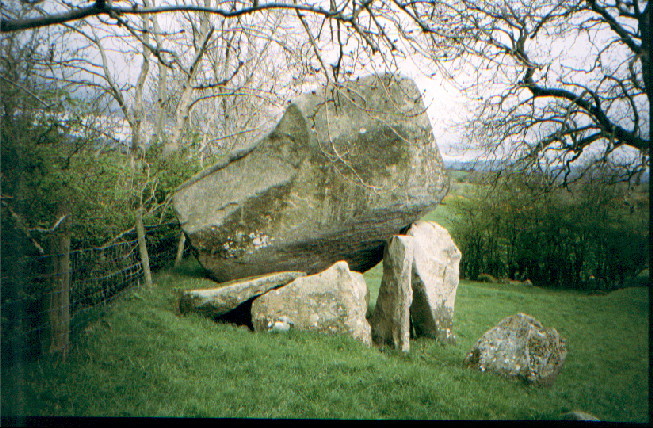

From NE – looking into chamber.

General view from NE looking towards the rear of the monument.
This and the subsequent images were taken in 1996 – it is rather more overgrown now.

View from S. The small kerbstones (roughly 15m diameter) can be seen. The portico is on the left.

The portico from roughly W.

Chamber from roughly E. The outer walling of the chamber side stones can be seen as well as, sitting at right angles to the line of the chamber wall, two of the six small buttress stones on this side.

Chamber interior looking from the rear (NE) towards the portico end. The visible end stone completely divides the chamber from the portico. No closing stone was found at the NE end of the chamber.

The passage from the NE

Mound and some of the remaining kerbstones.

Looking W from outside the cairn.

Looking NW over the chamber

K83 (NW9)

K84 (NW10)

K89 (NW15)

K94 (NW20)

Entrance on the right.

Wall walk (and view)

The less attractive side.
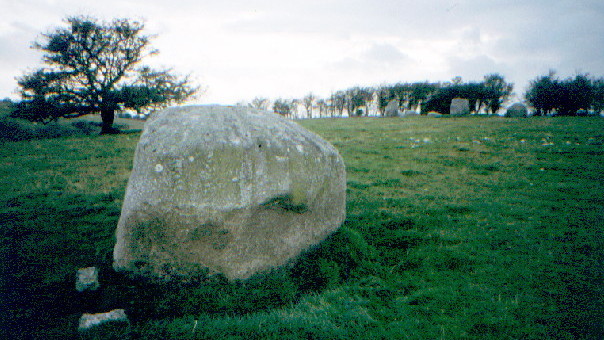
The putative outlier.

This was weird.
It was as if there had been a shower of rain and lots of little dolmen shoots started to sprout up.
More minilithic than megalithic.

The rear end.

A look inside.

Trying to show here how little of the chamber stones supports the massive capstone but the effect for the stone in the centre is somewhat masked by the trees in the background.
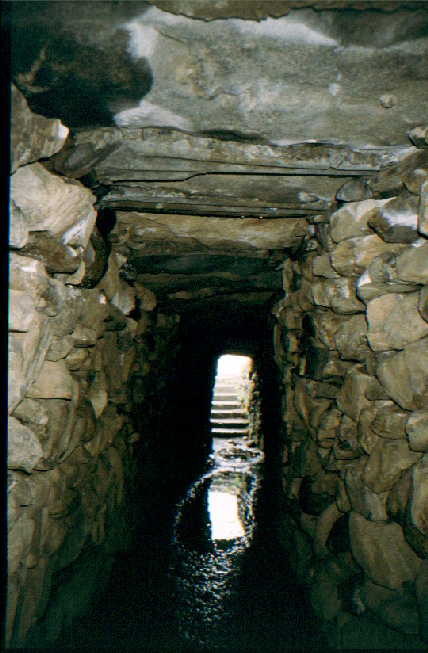
Souterrain

Cashel wall and souterrain entrance.

Looking E over Millin Bay

Current appearence – looking N


Photo of completed excavation from site information board.
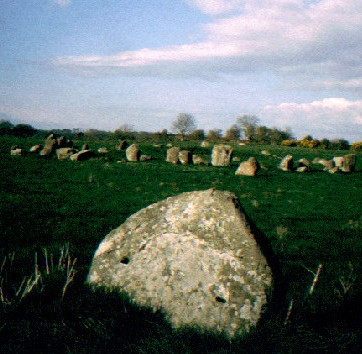
From the most southerly outlier.

From the NW.
The two outliers nearest and on either side of the circle can be seen.

From SW.
You can see the entrance stones in the centre of the arc and one of the southerly outliers on the right.

E gallery

W gallery


