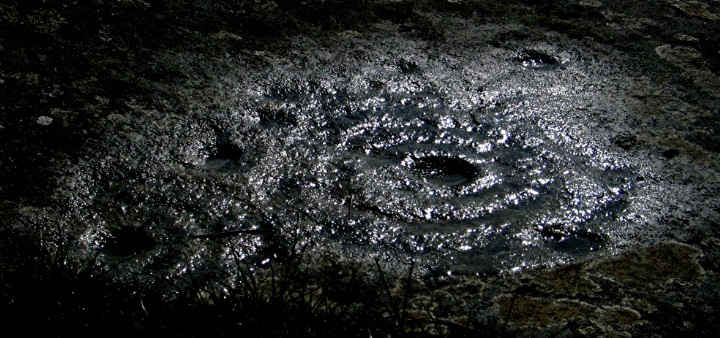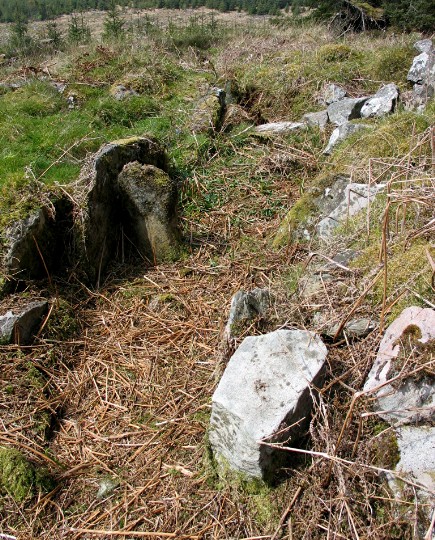
The front of the chamber showing the portal stones and some rarely-seen blocking stones (which were used to seal the chamber once it ceased to be used for burials).

The front of the chamber showing the portal stones and some rarely-seen blocking stones (which were used to seal the chamber once it ceased to be used for burials).

View of the rear of the chamber.
The chamber points NE.

Side view from the NW.
A portal stone is on the left and it looks as if the capstones could have been placed on top of a two-compartment chamber at a level lower than the top of the portals.
(Canmore and Henshall describe this as a three-compartment chamber but it looks more like two to me.)

A view from the rear of the chamber showing the two slipped capstones and an internal lintel.

Looking from the rear of the chamber NE over the capstones towards the portals.

A closer look at the double portal stones. The external ones are 1.6 and 1.4m high.
The lintel which presumably sat on these stones can also be seen.

Close up of cup marks on the standing stone.

General view of the site.
Standing stone and the two outcrops.

S outcrop.

Detail of rock art on S outcrop.

The chamber faces N.
The surviving pair of portal stones can be seen.

The irregular facade. Three stones in a straight line and one at an angle.

The two-compartment chamber.

From the N. The cairn faces NE.

From the W showing facade, portal stones and chamber capstone.
Shallow crescentic facade – 6.4 x 1.2m.

The two portal stones. The one on the right (NW) is 1.7m high.
These are actually the front stones of two pairs of portal stones. The rear stones are low and covered in cairn material and vegetation.

A view inside the cist-like chamber. Just one compartment.

The cairn faces NE. This view is looking over the forecourt to the SW.

The NE end of the cairn showing the remains of the forecourt and the area where the axial chamber would have been. The back slab of the chamber remains.
The forecourt has a squarish look rather than crescentic. 8.m x 3m.

View down the cairn from the NE.
40m long.

Lateral chamber from SE.
Three compartments with the division between the outer and central represented by half of what has been described as a porthole arrangement.

Detail of so-called porthole stone in lateral chamber.

Long view showing how closely planted the forestry is.
This is approximately what you see after emerging from Achnabreck.

Macehead with human head proportions found near N recess of E chamber.
Flint, 79mm long, 325 gm.
From replica in Visitor Centre.

What the excavator called “the conical stone object” discovered near the entrance to the W tomb.
Now, what’s another name for a conical stone object everyone ...........?
25 cm long – that’s around 10 inches.
Made of sandstone (it’s actually whiter than this – forgot to change WB!).
Replica from the Visitor Centre.

Basin found in N recess of E passage and chamber. Interior.
Replica from Visitor Centre.

Composite of exterior of basin.

Composite view of kerbstone 5

Composite view of Kerbstone 15

Composite view of Kerbstone 17

Looking impressive in front of Beinn Lochain.

The stone still standing is 5.0m high by 1.8m broad and only 0.3m thick.
Its fallen companion is 3.5m long and 1.5m broad.

Overlooking the Kilbrannan Sound towards distant Kintyre.

Circle 2 – from W

Circle 2 – from S

Circle 1 – from NW

Circle 1 – from SW.
Circle 11 above left.

Circle 3 – from SW

Circle 3 – from N

Circle 4 – from S

Circle 4 – from W

Circle 5 – from W

Circle 5 – from E

Circle 11 – from S

This photo was taken by my wife while working on the 1993 pre-removal excavations.
It shows the four cup and ring motifs which appear at the top right of the Bruce plan posted by Paulus.

A really nice one – but, stupidly, I’ve lost the note I took of its findspot.

Lost the note of the findspot for this one too.